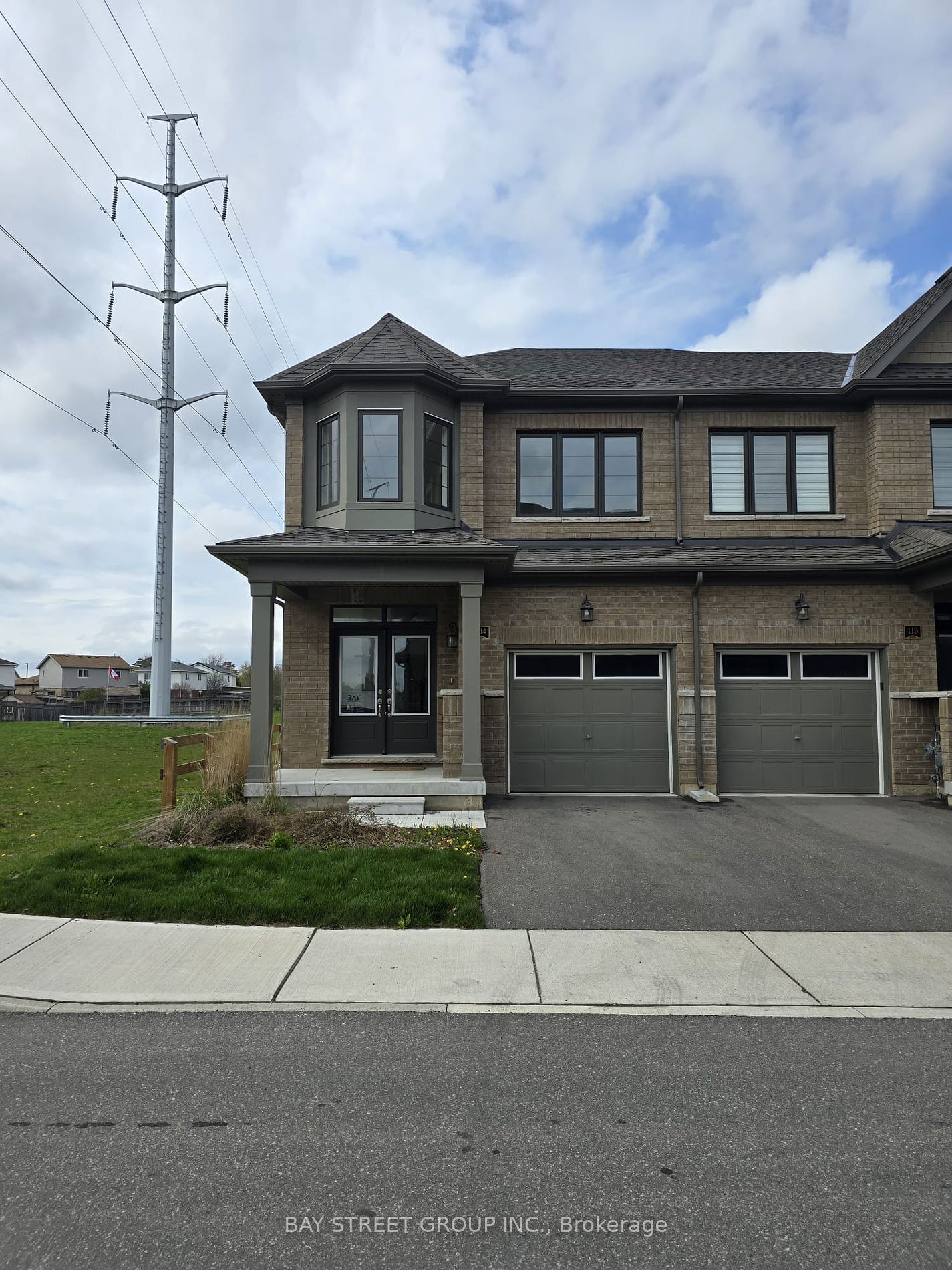$860,000
$***,***
4-Bed
3-Bath
2000-2500 Sq. ft
Listed on 4/29/24
Listed by BAY STREET GROUP INC.
Introducing Modern 4 Bdrm End Unit Townhome Located In The Heart Of Guelph. 2084 Sq. Ft. ( As per builder plan ) Gleaming Hardwood Floors Throughout The Hallway Leading To The Foyer. The Kitchen Boasts Beautiful Breakfast Tiles , Island & Stainless Appliances . A Double Door Entry To The Master Bedroom W/ A Walk-In Closet And And En-Suite Washroom. The Other 3 Bedrooms Also Offer Large Windows And Closets. The Upper Floor Is Adorned With Lush Carpeting. Located Right Across The Visitor Parking & Mail Box. Garage Access from inside House , No House at the Back. Separate entrance for basement
Minutes To University Of Guelph, Go Station, Conestoga College, Hwy 401, Costco, West End Rec Centre And Schools . Main Floor Laundry.
X8279800
Att/Row/Twnhouse, 2-Storey
2000-2500
7
4
3
1
Attached
2
0-5
Sep Entrance, Unfinished
Y
Brick
Forced Air
N
$4,781.14 (2024)
132.19x24.21 (Feet)
